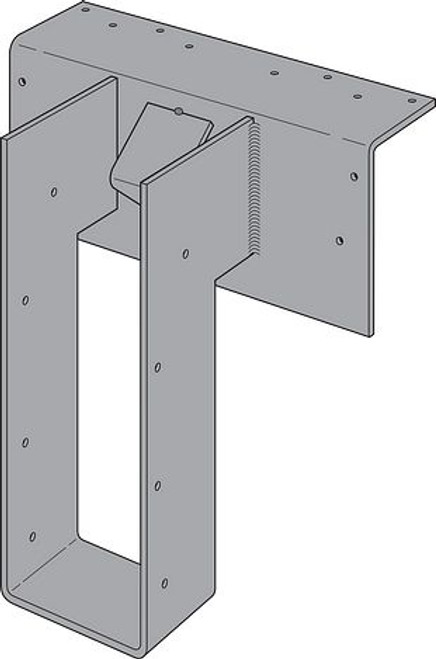Product Overview
DGBF3.62/11.88 Top Flange Fire Wall Hanger
The DGF fire wall hanger series features three models and is an ideal time-saving solution for multi-family, multi-level building construction. The hangers easily install on a two-hour wood stud fire wall (e.g., Type III construction) during framing. They feature enough space for two layers of 5/8" gypsum board (drywall) to be slipped into place after the framing is complete. These hangers have been tested according to ASTM E814 and received F (flame) and T (temperature) ratings for use on one or both sides of the wall. These ratings verify that the hangers do not reduce the two-hour fire wall assembly rating.
The DGBF is a top-flange hanger specifically designed to connect wood beams to wood stud walls. The hanger features an angled joist stop whose unique design prevents the beam from seating too far back in the stirrup, creating space for the drywall to be installed between the beam and the wall after framing. The DGBF hanger provides support for loads up to 3,015 lb. when installed over a double stud in Type III construction.
Key Features
The two-hour fire wall assembly rating applies to either 2x4 or 2x6 walls
If hangers are installed back to back on both sides of a wall, the wall must be 2x6
The DGBF has been tested according to ASTM E814 and received F (flame) and T (temperature) ratings that can be found in Intertek Design No. SST/WPCF 120-01
Material - 7 gauge
Finish - Gray paint
Installation
Use all specified fasteners.
Hangers are mounted like a standard top-flange hanger.
A double stud is required below the hanger.
When welded to a steel header, the hanger requires two 2" fillet welds along the sides of the top flange and (8) 0.148" x 1 1/2" joist nails to achieve a download of 3,000 lb.; the weld size needs to match the hangers thickness.
Table uplift loads apply to welded applications.
Apply two 1/4"-diameter beads of fire-resistant mortar caulk directly to top-of-wall plates for the first 6" on either side of top flange. See Intertek design listing for detail.
Stud wallplate splices must occur at a stud location.
The DGF fire wall hanger series features three models and is an ideal time-saving solution for multi-family, multi-level building construction. The hangers easily install on a two-hour wood stud fire wall (e.g., Type III construction) during framing. They feature enough space for two layers of 5/8" gypsum board (drywall) to be slipped into place after the framing is complete. These hangers have been tested according to ASTM E814 and received F (flame) and T (temperature) ratings for use on one or both sides of the wall. These ratings verify that the hangers do not reduce the two-hour fire wall assembly rating.
The DGBF is a top-flange hanger specifically designed to connect wood beams to wood stud walls. The hanger features an angled joist stop whose unique design prevents the beam from seating too far back in the stirrup, creating space for the drywall to be installed between the beam and the wall after framing. The DGBF hanger provides support for loads up to 3,015 lb. when installed over a double stud in Type III construction.
Key Features
The two-hour fire wall assembly rating applies to either 2x4 or 2x6 walls
If hangers are installed back to back on both sides of a wall, the wall must be 2x6
The DGBF has been tested according to ASTM E814 and received F (flame) and T (temperature) ratings that can be found in Intertek Design No. SST/WPCF 120-01
Material - 7 gauge
Finish - Gray paint
Installation
Use all specified fasteners.
Hangers are mounted like a standard top-flange hanger.
A double stud is required below the hanger.
When welded to a steel header, the hanger requires two 2" fillet welds along the sides of the top flange and (8) 0.148" x 1 1/2" joist nails to achieve a download of 3,000 lb.; the weld size needs to match the hangers thickness.
Table uplift loads apply to welded applications.
Apply two 1/4"-diameter beads of fire-resistant mortar caulk directly to top-of-wall plates for the first 6" on either side of top flange. See Intertek design listing for detail.
Stud wallplate splices must occur at a stud location.








